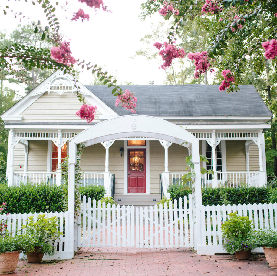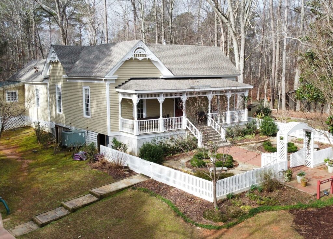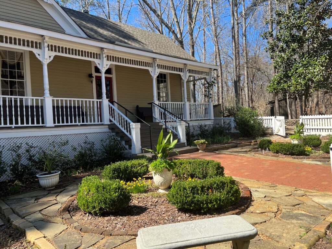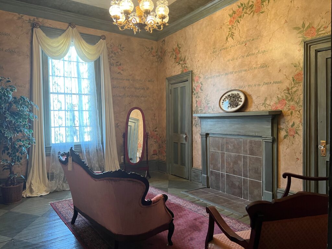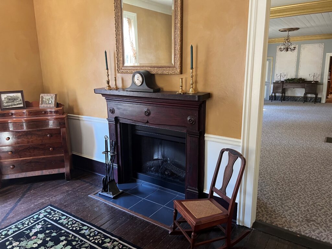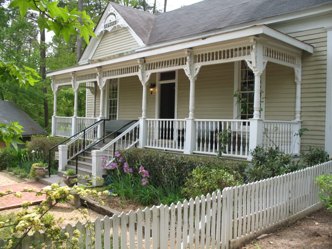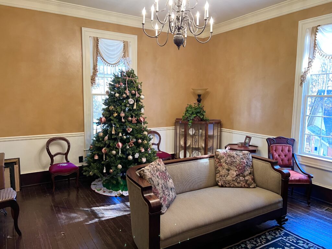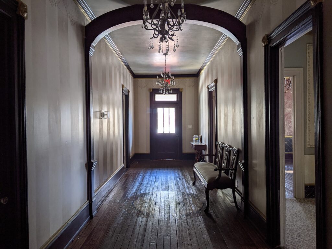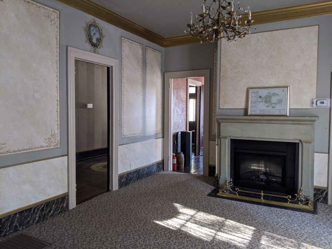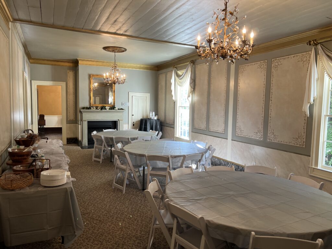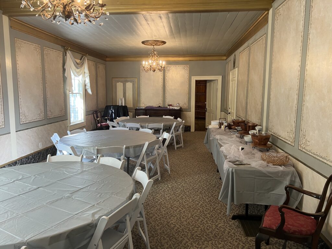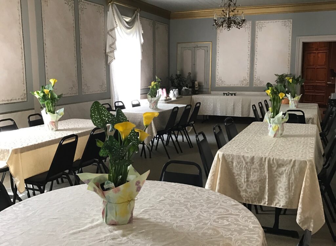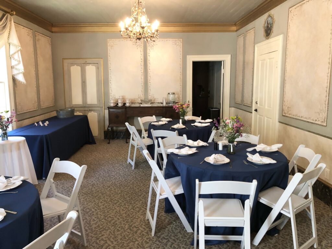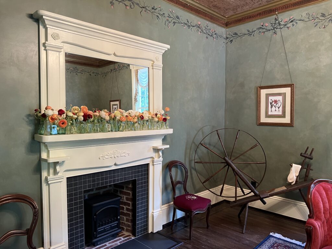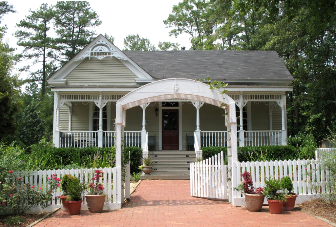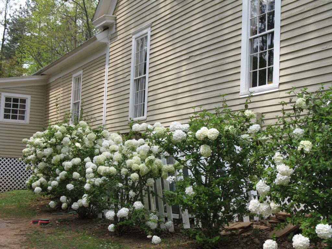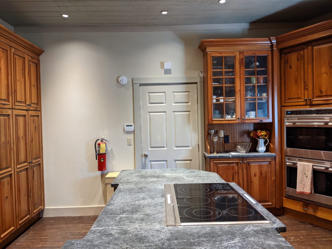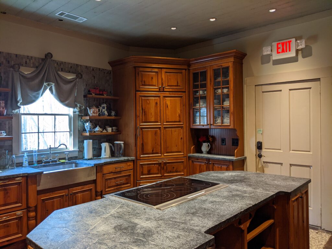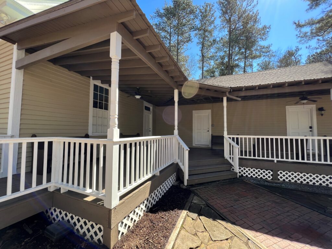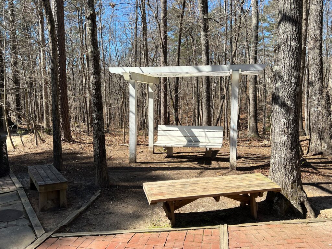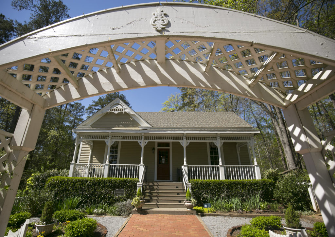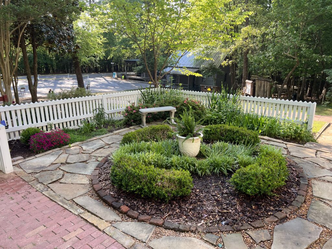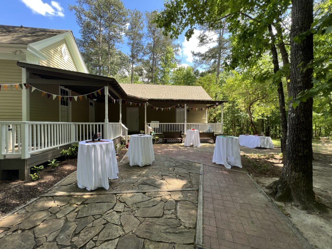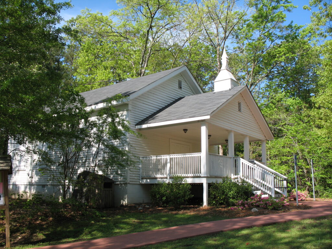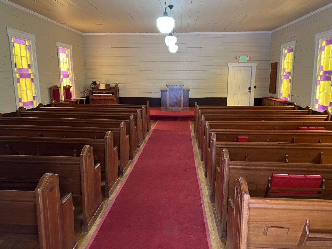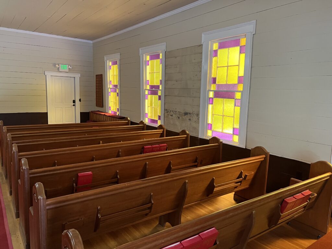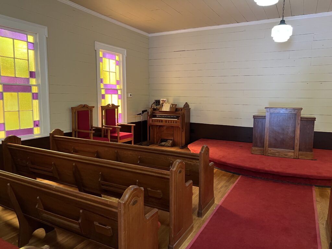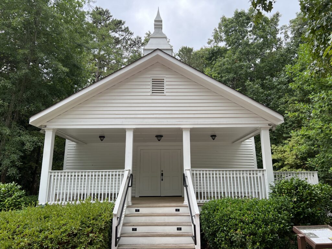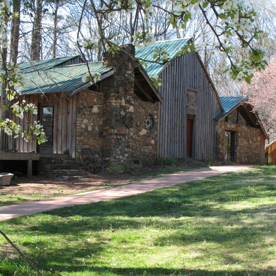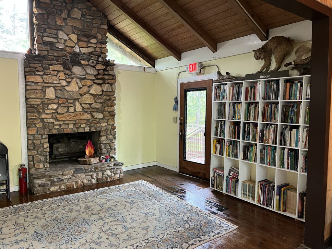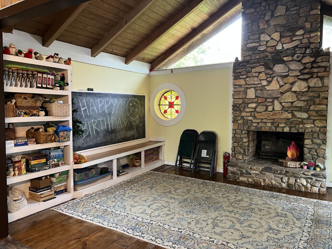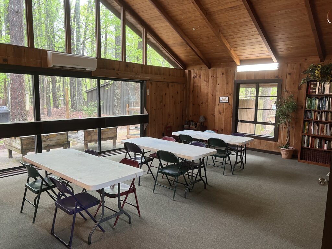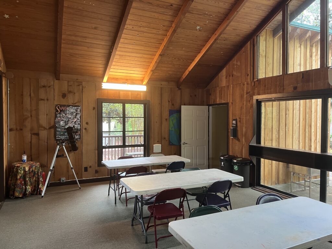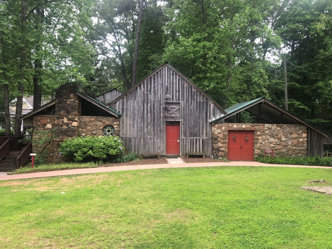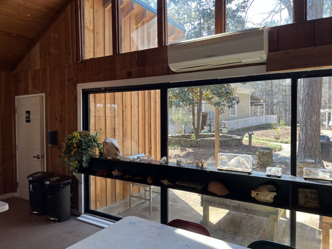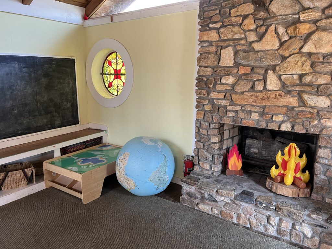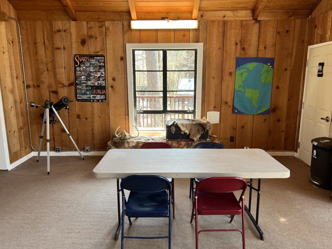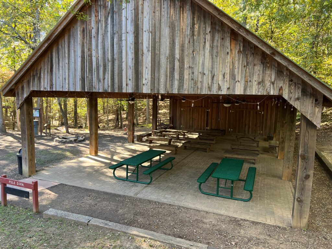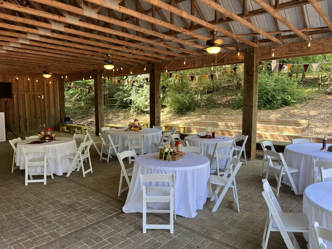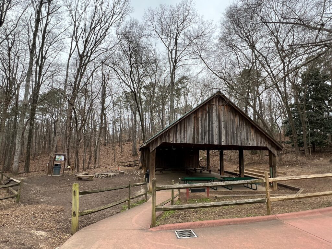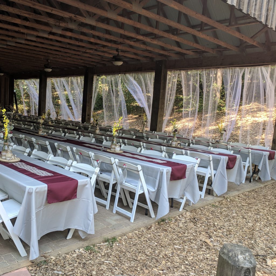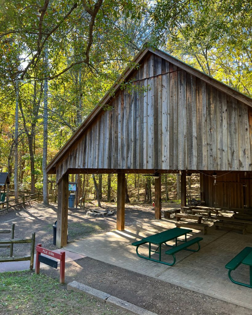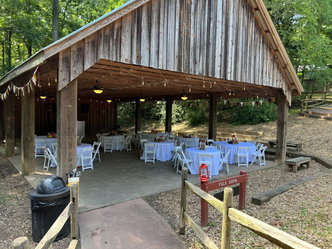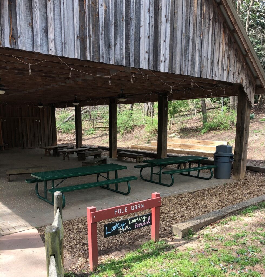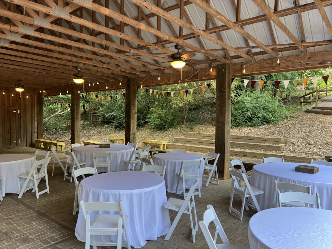Summerour House
This structure is classified as a Georgian Cottage, an architectural style popular between 1850 and 1890. The building has an inside capacity of 83; more people can be seated outside on the wrap-around back porch and in the Summerour garden.
- Decorative painting embellishments throughout the interior
- Full catering kitchen and two restrooms
- Charming courtyard garden with white picket fence and arbor beautifully maintained by the North Fulton Master Gardeners
- Covered front porch and spacious wrap-around veranda with stone patio
- A flat lawn behind the house for outdoor activities or a tent. Tents larger than 20×20 require a permit.
Summerour House Seating Charts
Old Warsaw Church
The Warsaw Church began as a campground with an Arbor in the early 1820s. The Moravians were a religious group who came back to Georgia to be missionaries to the Cherokee. They had originally settled in Savannah in 1735, but left in 1740 to avoid fighting in the war with the Spanish in Florida. Some fled back to Europe and others moved into north Georgia, with most going to Bethlehem, Pennsylvania, where they established a thriving community that still exists. By the 1830s, there was strife because settlers wanted to take Cherokee land because of the gold, and this group of Moravians did not want to participate in aggression. They split, with some staying behind with building a new church congregation. The larger group went to the Salem are of North Carolina and continued to thrive there.
During the Civil War, the campground was used as a meeting place for local men to gather and prepare to fight the Union Army. The Church building was built in the 1860s. In 2004, the Methodist congregation gave the Church to Autrey Mill. Since relocating to the Autrey Mill property from Medlock Bridge Road, it has undergone an extensive restoration and is currently used for meetings, lectures, and weddings. The building has a capacity of 68.
- Historic pews with original family names
- Podium
- Lifted and carpeted stage
- Covered front porch and ramp
Program Barn / Nature Classroom
The Program Barn is a unique, picturesque structure with the original barn from 1941 in the center and additional wings built of fieldstone fronts. It has a large meeting room with a non-working fireplace, and an alcove that forms an L-shaped space. Suitable for children’s parties, meetings, or workshops. The building capacity is 42.
- Heated and Cooled
- Accessible Restroom
- Bird feeders and bird baths out the back window create a unique atmosphere for observing AMNP wildlife.
Pole Barn
Developed in the 1930s for agricultural use, pole barns such as this one were once common on Southern farms. It is primarily used now for programs, family reunions, retreats, parties, and weddings. The paver stone floor provides a comfortable setting for all activities. Certain equipment is stored in the storage room. The Pole Barn comfortably fits 88 people underneath the roof, but since it is an outdoor structure, upwards of 100+ people can enjoy it during an event.
- 28′ x 50′ covered space
- Picnic tables or bench seating
- Ceiling fans with lights
- Electrical outlets
- Adjacent Firepit (prior approval and fee of $50 required)
Amphitheater

The Amphitheater is in a woodland setting. Suitable for ceremonies, retreats, classes, or meetings. A seated capacity of 100.
- Wooden benches that seat 100.
- Large stage
- Power outlet and lights
- Natural woodland backdrop
Rental fees are used for the continuing preservation of Autrey Mill’s natural environment and history, to provide educational programming, and to operate the preserve.


